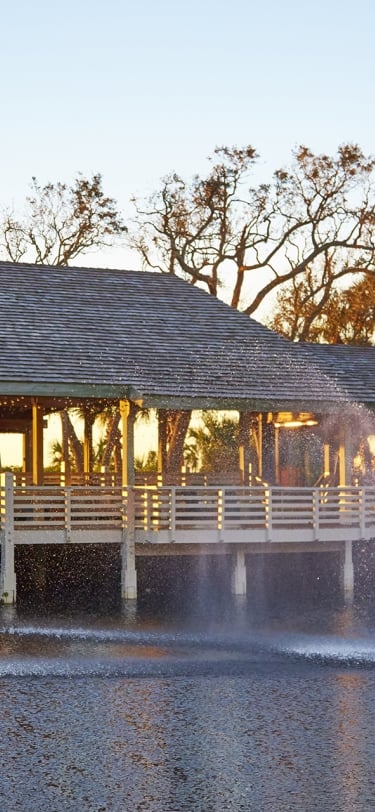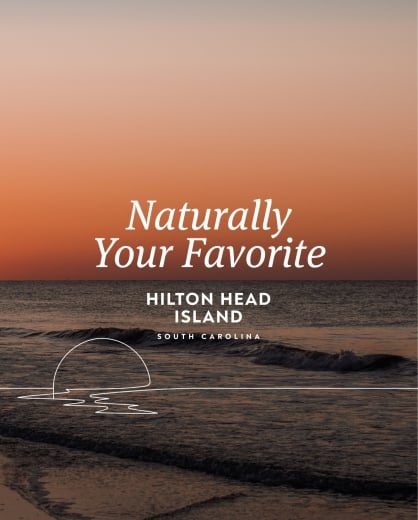Enjoy the Charm and Warmth
Set on 11 acres of beautifully landscaped beachfront property the award-winning Sonesta Resort Hilton Head is a fantastic choice for your next great gathering or event. This AAA-approved Four Diamond, family-friendly hotel features 340 spacious guest rooms. Onsite amenities include a spectacular swimming pool complex with a zero-entry lagoon swimming pool, shade pool, hot tub and children’s area, Arum Spa for a Lowcountry spa experience, and casual and fine dining opportunities.
The closest resort to the Island’s highest concentration of restaurants, nightlife and shopping areas like Coligny Plaza and Park Plaza, the Sonesta Resort Hilton Head Island also offers 30,000 square feet of multi-functional indoor and outdoor space for meetings and events. With facilities to accommodate up to 1,100 guests Sonesta Resort has everything you need to make your next Hilton Head Island meeting or event a success.
At a Glance
- 340 guestrooms and suites with small refrigerators, Smart TVs and private balconies
- 30,000 square feet of indoor and outdoor meeting space able to accommodate 1,100
- $30 million invested in a complete restoration of the resort in 2013
- Onsite conference services and catering teams, 24-hour business center
- Pearls Market Gift Shop, 24-hour fitness center, Arum Spa, Tech Lounge
- Zero-entry lagoon swimming pool, shade pool and hot tub
- Outside at The Sonesta: bike rentals & tours, beach chairs & umbrellas, and surf camp
- Van Der Meer Tennis and Shipyard Golf Club
Capacity Chart
| LOBBY LEVEL: | |||||||||
|---|---|---|---|---|---|---|---|---|---|
| Room | Dimensionsfeet/meters | Ceiling Heightfeet/meters | Functionalsq. ft/sq. in | Banquet | Theater | Reception | Classroom | U-Shape | Conference |
| Santee Ballroom | 76’ x 130’/23.2m x 39.6m | 16’/4.9m | 9880/917.9 | 800 | 1110 | 1100 | 650 | – | – |
| Salons A,B,C,F,G & H (each) | 25’ x 31’/7.6m x 9.4m | 14’/4.3m | 775/72 | 60 | 75 | 60 | 40 | 30 | 35 |
| Salons A,B,C or F,G,H (combined) | 76’ x 31’/23.2m x 9.4m | 14’/4.3m | 2356/218.9 | 200 | 225 | 225 | 150 | – | – |
| Salon D or E | 76’ x 33’/23.2m x 10m | 16’/4.9m | 2508/233 | 210 | 250 | 240 | 160 | – | – |
| Hampton | 14’ x 11’/4.2m x 3.4m | 9’/2.7m | 154/14.3 | 12 | – | – | – | – | 12 |
| Beaufort Boardroom | 12’ x 22’/3.7m x 6.7m | 9’/2.7m | 264/24.5 | 12 | – | – | – | – | 12 |
| Savannah Junior Ballroom | 50’ x 52’/15.2m x 15.9m | 10’/3m | 2600/241.5 | 180 | 250 | 300 | 120 | – | – |
| Savannah B | 28’ x 52’/8.5m x 15.9m | 10’/3m | 1456/135.2 | 110 | 150 | 175 | 70 | – | – |
| Savannah A | 22’ x 52’/6.7m x 15.9m | 10’/3m | 1144/102.3 | 70 | 100 | 120 | 50 | – | – |
| Bayley’s Terrace | – | – | 900/83.6 | – | – | 80 | – | – | – |
| Heyward’s Terrace | – | – | 2000/185.8 | – | – | 150 | – | – | – |
| LEVEL TWO: | |||||||||
| Room | Dimensionsfeet/meters | Ceiling Heightfeet/meters | Functionalsq. ft/sq. in | Banquet | Theater | Reception | Classroom | U-Shape | Conference |
| Berkeley | 28’ x 20’/8.5m x 6.1m | 8’/2.4m | 560/52 | 30 | 50 | 35 | 25 | 20 | 25 |
| Charleston | 28’ x 25’/8.5m x 7.6m | 8’/2.4m | 700/65 | 35 | 60 | 40 | 30 | 25 | 30 |
| Dorchester | 28’ x 25’/8.5m x 7.6m | 8’/2.4m | 700/65 | 35 | 60 | 40 | 30 | 25 | 30 |
| Jasper | 28’ x 25’/8.5m x 7.6m | 8’/2.4m | 700/65 | 35 | 60 | 40 | 30 | 25 | 30 |
| ADJACENT MEETING SPACE: | |||||||||
| Room | Dimensionsfeet/meters | Ceiling Heightfeet/meters | Functionalsq. ft/sq. in | Banquet | Theater | Reception | Classroom | U-Shape | Conference |
| Oceanfront Beach Pavilion | – | – | 7000/650.3 | 450 | – | 600 | – | – | – |
| Shipyard Beach ClubDining Room | 60’ x 30’/18.3m x 9.1m | 10’/3m | 1800/167.2 | 110 | 120 | 160 | 60 | 44 | 60 |
| Shipyard Beach ClubOutdoor Deck | – | – | 1500/139.4 | 60 | – | 100 | – | – | – |
| Jasper | 28’ x 25’/8.5m x 7.6m | 8’/2.4m | 700/65 | 35 | 60 | 40 | 30 | 25 | 30 |

