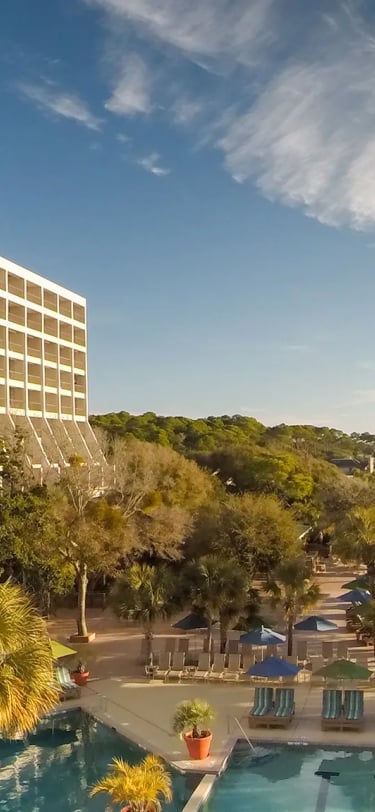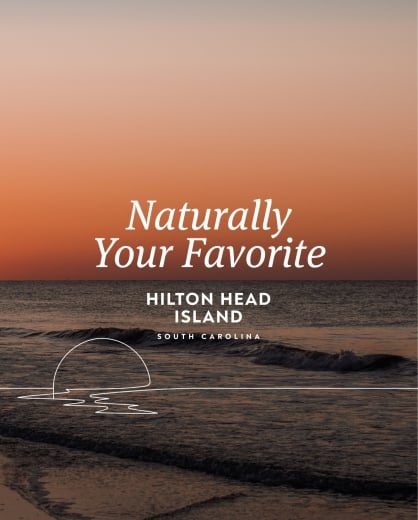Along the Beautiful Atlantic Ocean
The AAA Four Diamond, oceanfront Hilton Beachfront Resort & Spa Hilton Head Island is located in Palmetto Dunes Oceanfront Resort along the beautiful Atlantic Ocean. It offers spectacular views, delectable dining, the 16-room Spa Soleil, and luxurious guestrooms and suites, complete with private balconies and sweeping views of the ocean and the inner Island.
Hilton Beachfront Resort & Spa Hilton Head Island is the largest full-service oceanfront resort and conference facility on the Island, allowing you to have the all flexibility you need for large gatherings, and for beachfront outdoor events. Combined with expert catering and events teams, your next meeting or event at Hilton Beachfront Resort & Spa Hilton Head Island is sure to be a wonderful success from start to fabulous finish.
At a Glance
- 513 guestrooms with complimentary wireless Internet and private balconies
- 46,000 square feet of meeting space; 26 rooms; highest capacity accommodates 1,900 guests
- Onsite catering, event managers, and a full range of meeting and business services
- 4 restaurants, 3 golf courses, a fitness center, and the largest full-service spa on the Island
- Beachfront location plus an indoor pool, outdoor pool, and children’s pool
Capacity Chart
| Room | Size | Sq/Ft | Theater | School (2 per 6’) | School (3 per 6’) | Conference | U-Shape | Banquet | Reception |
|---|---|---|---|---|---|---|---|---|---|
| Leamington Grand Ballroom | 220 x 80 | 17,600 | 1,900 | - | - | - | - | 1,100 | 1,700 |
| Basshead Oceanfront Deck | 220 x 80 | 15,000 | - | - | - | - | - | 800 | - |
| East or West | 110 x 80 | 8,800 | 950 | 325 | 400 | - | - | 560 | 700 |
| Ballroom Foyer | 247 x 23 | 5,681 | - | - | - | - | - | - | 600 |
| J, West Hall | 66 x 80 | 5,280 | 575 | 180 | 280 | - | - | 370 | 500 |
| ABC, East Hall | 66 x 80 | 5,280 | 575 | 200 | 280 | - | - | 370 | 500 |
| Sabal Palm | 72 x 55 | 3,960 | 375 | 200 | 275 | - | 74 | 280 | 400 |
| J, ABC, DEF, OR GHI | 44 x 80 | 3,520 | 375 | 150 | 180 | - | - | 240 | 400 |
| Bullhead Grass | 40 x 30 | 1,200 | - | - | - | - | - | 80 | - |
| A, B, C, D, E, F, G, H, or I | 44 x 27 | 1,188 | 110 | 45 | 60 | 40 | 38 | 70 | 125 |
| Bullhead Oceanfront Deck | 35 x 27 | 1,000 | - | - | - | - | - | 50 | 60 |
| Bayley's Baroney | 35 x 27 | 945 | 70 | 35 | - | 20 | 20 | 50 | 60 |
| Captain Jack Stoney | 35 x 27 | 945 | 70 | 35 | - | 20 | 20 | 50 | 60 |
| Lords Proprietors | 18 x 26 | 459 | 30 | 22 | - | 15 | 10 | 20 | 25 |
| Carolina Room | 17 x 25 | 425 | 30 | 10 | 20 | 20 | 18 | 24 | 30 |
| Palmetto Room | 17 x 25 | 425 | 30 | 10 | 20 | 20 | 18 | 24 | 30 |
| Dunes Room | 24 x 14 | 336 | 30 | 24 | - | 15 | 15 | 20 | 25 |

